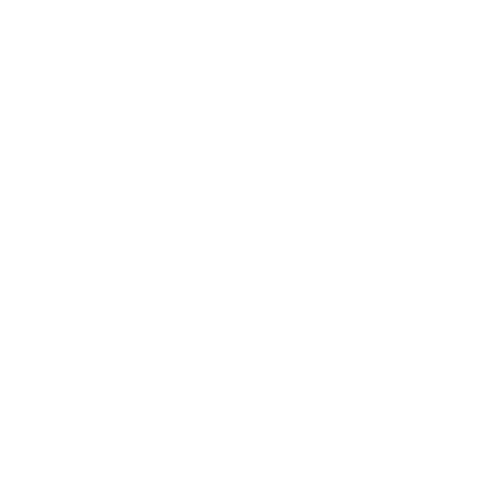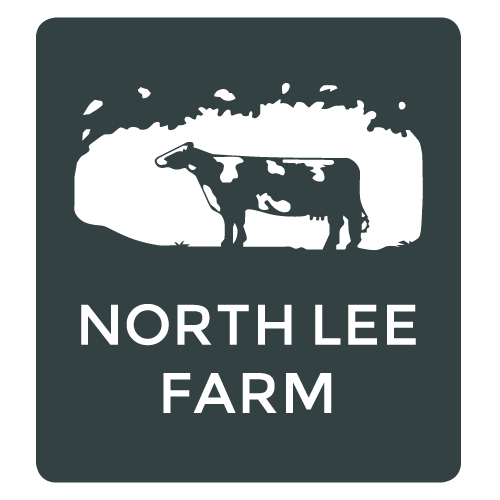Kit’s Nest is a listed building. The listing constraints do cause some limitations on access
The entrance door of the Kit’s Nest has a width of 81cm, height of 203cm; other interior doors are 193cm by 75.
In the entrance hall, the stairs are to your left, and the kitchen/living room is to your right. The fitted kitchen provides a dishwasher, washing machine and fridge with an open plan style to the living room. The height of the worktop is 92cm.
Access to upstairs is off the hallway. Each stair is 11cm high with a step base of 20cm by 24cm. There is an accessible handrail at a height of 107cm on the right hand side only.
The upstairs provides a two bedrooms and a shared bathroom. The bath is 51cm in height from the outside with electric shower over. The bedroom to the left provides two single beds the door size is 75cm by 184cm; wardrobes are down the hall. The master bedroom with double bed wardrobe and nightstands provide a picturesque view of the farm with balcony access; the door to the balcony is 75cm by 190cm.

